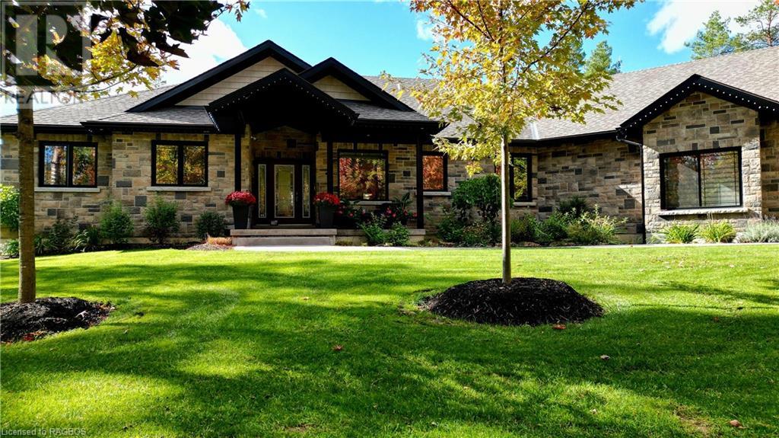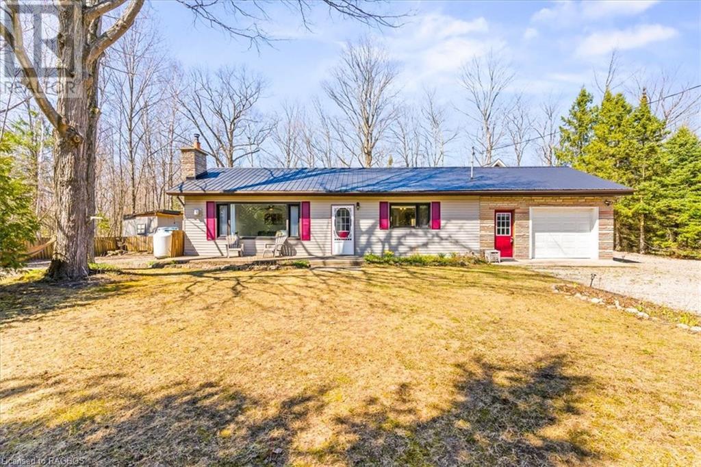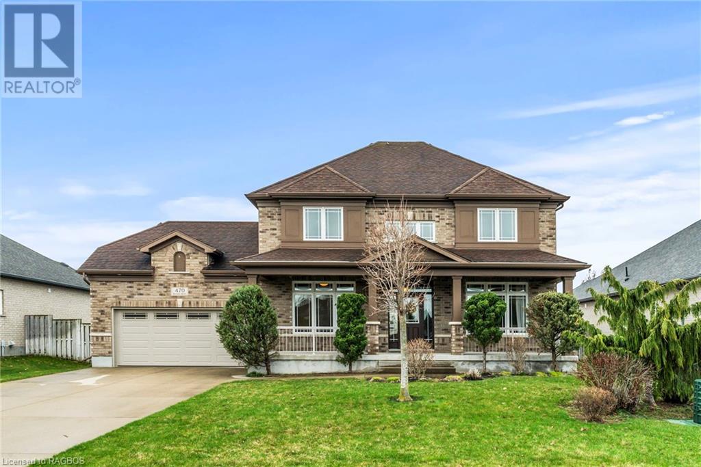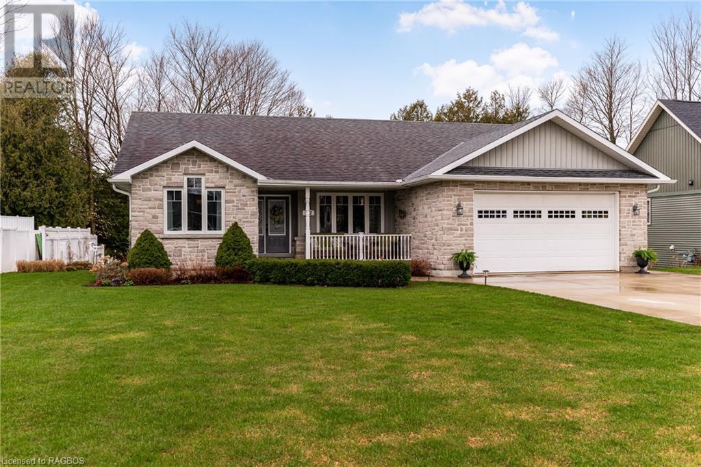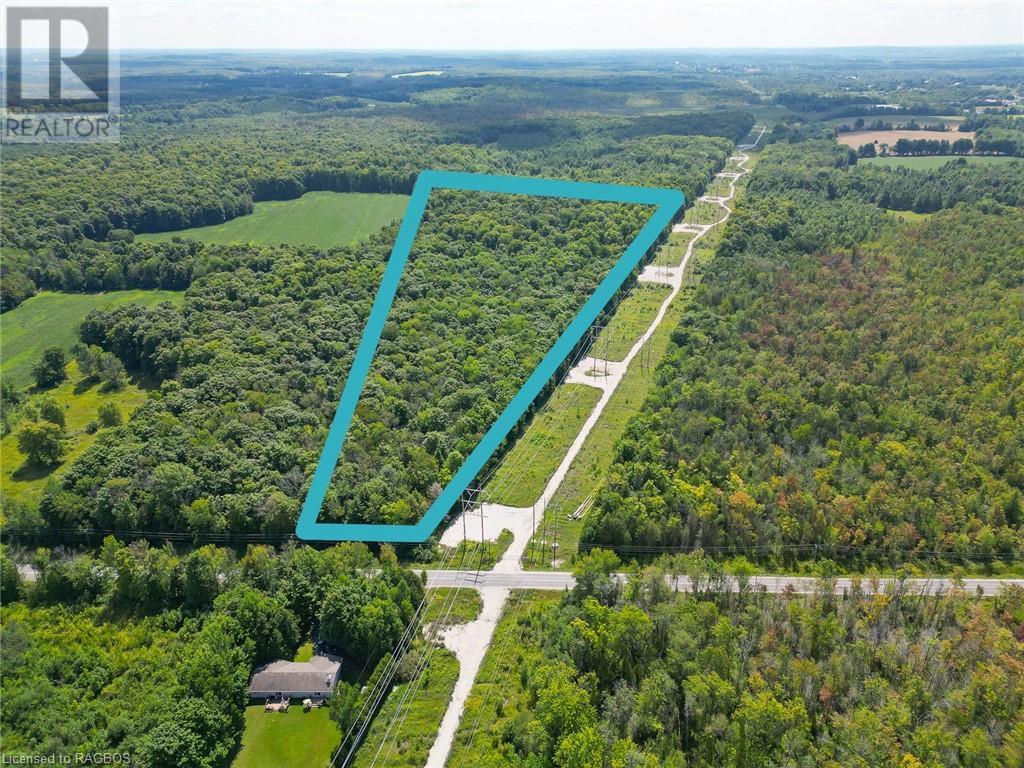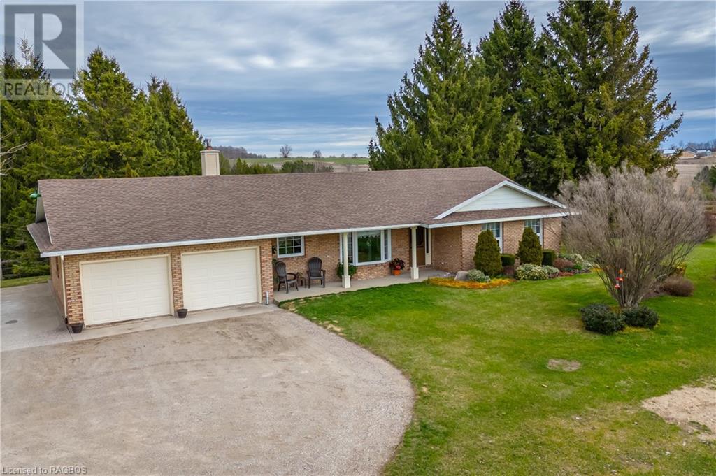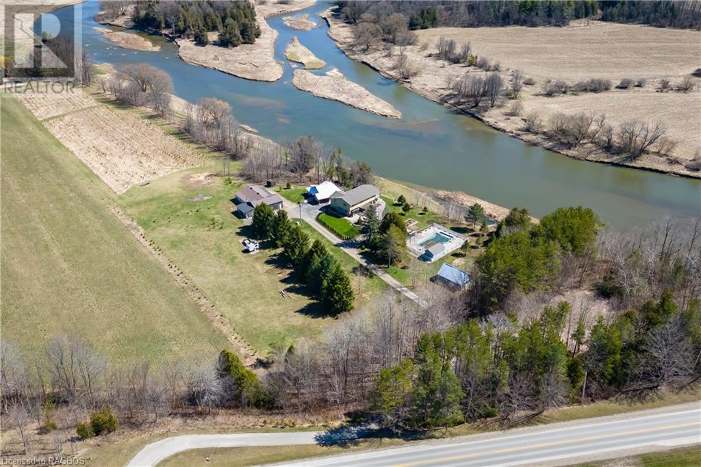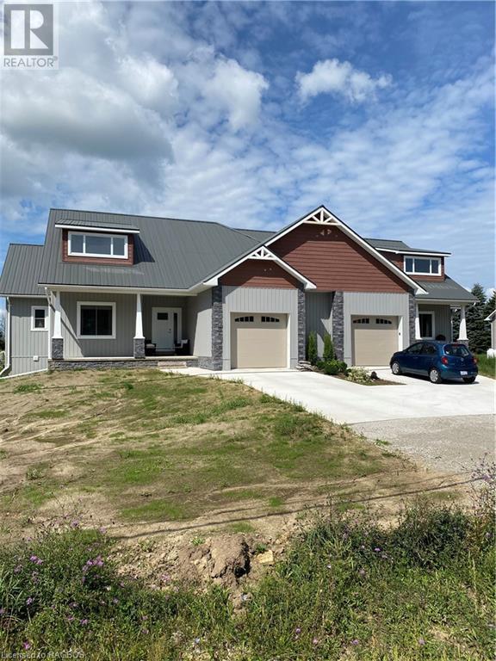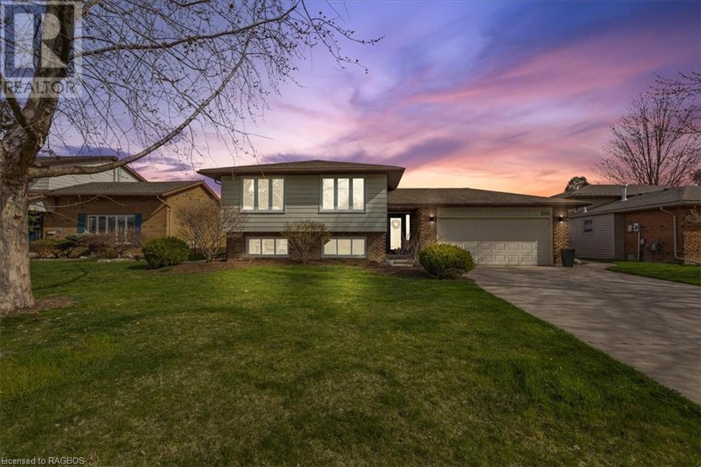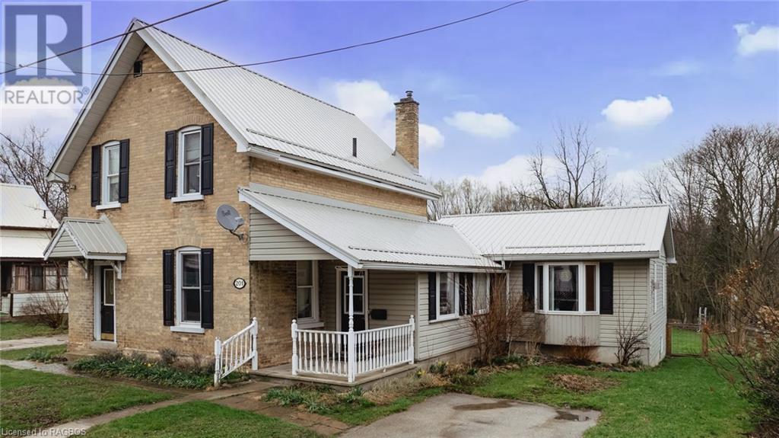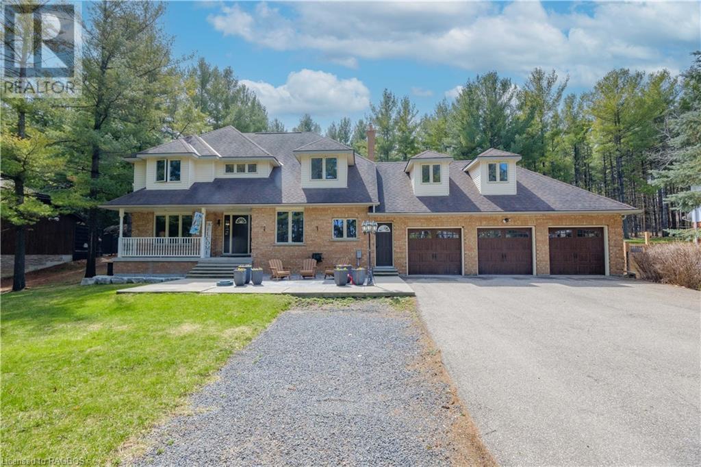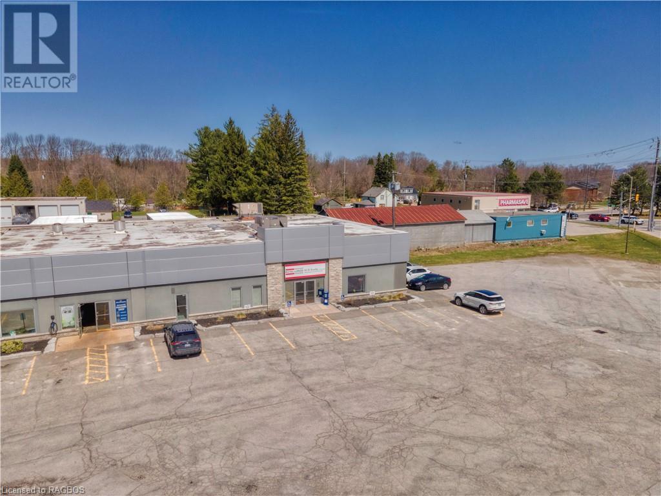126 Forest Creek Trail
West Grey, Ontario
Experience living a healthy stress-free lifestyle at Forest Creek Estates, where hiking trails, Kayaking, and the outdoors are surrounding you everywhere you look. This high-quality custom owner-built house was constructed in 2020 & features high quality construction & energy efficiency. With over 5,000 sqft of finished living area, including 3 bathrooms, 5 bedrooms, 2 kitchens and an extra-large garage creates welcoming space. From the heated driveway/sidewalk & floors to the spray foam and BIBs insulation you get a TRUE R24 energy rating. 9ft ceilings and large windows on both levels provide an exceptional open feel along with custom hard wood cabinetry & high-quality flooring throughout, make this modern design a delight to entertain or cozy up to stay in. Enjoy the huge covered rear patio/hot tub through the day and star gaze at night around the amazing stamped concrete outdoor campfire. Need a secondary suite, no problem, there is one in the basement perfect for aging parents or tenants with a separate entrance. Storage will never be an issue with a large shop located to the rear, having its own laneway, and yup, in floor heating makes it a comfortable hideaway. This large 1.03-acre corner lot is professionally landscaped, with irrigation & nestled amongst mature maple and pine trees creating your own private retreat. Worried about living in the country, don’t be, with one of the fastest fiber optic internet speeds, surface treated roads, and back up whole house generator, makes working from home with ease. Walk down to the lake and jump in your Kayak for some RNR and take in the beauty of the Escarpment Biosphere Conservancy. Nicely located 15 mins from 3 hospitals, and all your shopping/grocery requirements. School bus pick up at your laneway. Move in and connect yourself to this smart home and de-stress. (id:49040)
Peak Edge Realty Ltd.
25 Avele Road
Red Bay, Ontario
*BRAND NEW GARAGE/WORKSHOP with LOFT* Discover a stunning year-round residence or retreat located on the serene Avele Avenue in beautiful Red Bay. This BUNGALOW is Situated on a peaceful street, backing onto private green space, providing enhanced backyard privacy for residents. A short stroll will lead you to the picturesque Red Bay Beach and the breathtaking sunsets of Lake Huron. This home boasts a harmonious blend of lush green lawns, mature trees, and well-maintained perennial flower beds. The single attached garage has been converted into a gym/workout space and can be easy converted back into a garage. Upon entering the home, one is greeted by a functional layout and bright, inviting living spaces. The well-appointed kitchen features oak cupboards and a central island, perfect for culinary enthusiasts. Currently configured as a two-bedroom, one-bathroom residence, there is potential for easy conversion back to three bedrooms. Additionally, residents will appreciate the bonus storage space provided in the laundry room. The charming great room showcases a large window, a propane stove, and a wood-burning insert for cozy evenings. The NEW DETACHED HEATED GARAGE/WORKSHOP (23' x 23') offers plenty of space for your toys and vehicle. The loft above the detached garage has a kitchen, bathroom, living space and bedroom waiting for your personal touch. It has a walkout balcony over looking the entire backyard and house. The backyard is your own personal oasis with the hot tub, enjoy star gazing around the campfire and the bunkie provides extra space for company. Offering an economical purchase and ownership experience, this property requires minimal enhancements, allowing new owners to move in seamlessly and relish the tranquil surroundings. Embrace the opportunity to make this inviting residence your own and enjoy the lifestyle it affords in the picturesque Red Bay community. (id:49040)
Exp Realty
470 Biener Drive
Port Elgin, Ontario
Welcome to your dream family home! Located in a sought-after neighborhood, 3 blocks from Northport Elementary, this charming 3 + 1 bedroom, 3.5 bath, 2-storey residence boasts everything you've been searching for and more. Each bedroom is spacious with ample space for rest and relaxation; the primary is oversized measuring 11'7 x 22'10 with 2 walk-in closets and luxury 5pc ensuite. Perfect for accommodating your family's needs or providing comfortable guest quarters. In the finished basement you'll find additional living space, ideal for entertaining guests, hosting movie nights, or creating a playroom for the kids. Working from home has never been more enjoyable with a dedicated home office space. Stay productive and organized while enjoying the convenience of working within the comfort of your own home. Step outside and immerse yourself in the beauty of nature within the expansive and meticulously landscaped fenced yard; with sunny southern exposure and outdoor fireplace. Whether it's hosting summer barbecues, gardening, or simply unwinding after a long day, this outdoor oasis offers endless possibilities for enjoyment and relaxation. Did we mention there's a hot tub? Don't miss out on the opportunity to make this stunning property your forever home. Schedule a viewing today and turn your homeownership dreams into reality! (id:49040)
RE/MAX Land Exchange Ltd Brokerage (Pe)
112 Glenwood Place
West Grey, Ontario
Welcome to 112 Glenwood Place, this spacious 3,400 sq. ft. 4 bedroom, 3 bathroom bungalow built in 2010 showcases pride of ownership throughout. Nestled on a generous .60 acre lot, just outside of Markdale, the inviting front porch sets the tone for this charming residence. Step inside and see that the open concept main floor layout is perfect for hosting gatherings or keeping an eye on the children, your formal dining room provides a touch of elegance. From your eat in kitchen you'll find access to your raised deck overlooking the beautiful forest views, making it a tranquil spot for your morning coffee or evening relaxation. The primary bedroom provides 2 closets, a spacious ensuite bathroom and direct access to the rear deck. The two secondary bedrooms upstairs share the main bathroom and have ample closet space. Garage entry to the mudroom/laundry room combination. Downstairs features a large open recreation room, impressive indoor workshop - ideal for the DIYer, additional bedroom, bathroom, and walkout to the back yard. Outside you will find, a covered stamped concrete sitting area perfect for staying cool in the shade or listening to the rain while staying dry. The landscaped back yard has been meticulously maintained, and offers a garden shed perfect for storing your tools. (id:49040)
Century 21 In-Studio Realty Inc.
Pt Lt 12 Concession 12 Sydenham
Meaford (Municipality), Ontario
Beautiful 21.8 acre hardwood bush lot located just five minutes from Owen Sound. This is the opportunity to build your dream home in your own forest while staying close to all the amenities you'd ever need. The property has not been logged in over 25 years; there is approximately $10,000 of ash available to log. Numerous trails throughout for enjoying the scenery. Whether you desire to make your own maple syrup in your backyard, or just want to sit and enjoy the wildlife while you walk under the towering trees, this property offers so many opportunities to pursue your dreams. Located minutes walking from the CP rail trail and the Bruce trail, the outdoor activities are as endless as you can imagine. (id:49040)
Exp Realty
34 B Line
Arran-Elderslie, Ontario
Welcome to your dream retreat – tranquil country living on 65 acres of pristine land. This property offers a beautiful 4 bedroom home, equestrian amenities, a 2-acre stocked pond, a heated workshop with a 3-bay drive shed, breathtaking views, and endless outdoor possibilities! This beautiful home has ample space for relaxing or entertaining, offering 4 bedrooms and 2 full baths, with an additional half bath in the partially finished basement. Perfectly climate controlled with a new Mitsubishi central ducted heat pump. Take in the truly serene landscape from your new cellular PVC, maintenance free deck, or explore the managed bush trails, perfect for horseback riding, snowshoeing, or leisurely strolls through the mixed bush with meandering spring-fed streams. Go for a relaxing cruise on the 16x12 floating platform and enjoy the picturesque beauty of the 2-acre stocked pond, with its crystal-clear waters. Discover the beauty of the orchard in bloom with pear, apple, cherry, and plum trees. Wait for each surprise as perennials burst into flower throughout the growing season. The workshop and drive shed are perfect for the hobbyist or craftsman. The heated woodworking shop (propane), ensures year-round comfort and productivity. The 3-bay drive shed provides ample space for projects and storage. Your horses will feel right at home in the four box stalls with comfort stall matting, a large run-in with heated water line to the automatic water bowl, and three fenced paddocks. Plus you’ll enjoy the convenience of the heated tack room! There is also a large weathertight mow to store 1,000 bales high and dry over the winter. Don’t miss this amazing opportunity to own a unique equestrian estate not far from the quaint village of Paisley. (id:49040)
Royal LePage D C Johnston Realty Brokerage
2012 Bruce Road 17
Saugeen Shores, Ontario
Nestled along the banks of the Saugeen River, just a short walk from Westlinks Golf Club & close to Port Elgin, discover an exceptional 13 acre estate unlike any other. With over 1600 feet of river frontage, this property offers a rare opportunity for discerning buyers seeking a picturesque and versatile retreat to enjoy the great outdoors. At the heart of this captivating landscape lies a spacious 4-bedroom home boasting an open concept great room, designed to maximize views of the tranquil river and offering a seamless blend of indoor-outdoor living. The primary bedroom suite is complete with ensuite bath, infra-red sauna and private balcony overlooking the water—a perfect spot to unwind and soak in the natural beauty. Warmth and ambiance are provided by both a gas fireplace and woodburning stove, creating inviting spaces for relaxation throughout the seasons. The main floor features radiant in-floor heating, ensuring comfort and efficiency, while the upper level benefits from forced air heat and central AC. Outside, the property's enchantment continues with flagstone paths and patio ideal for entertaining, and an inviting inground swimming pool, perfect for cooling off on warm summer days. Adding to the allure of this home, is a separate 2-bedroom guest house, tastefully renovated to include cherry kitchen cabinets, vaulted ceiling, combined living & dining area and expansive river views. A generous deck extends the living space outdoors, providing a tranquil setting for morning coffees or evening gatherings. For equestrian enthusiasts or hobbyists, a versatile barn/driving shed awaits, offering a workshop, hobby room, and ample storage easily adaptable for a variety of uses. The property is further enhanced by a 16kW gas-fired backup generator, ensuring peace of mind during any season. This is more than just a property; it's a lifestyle a rare opportunity to own a slice of paradise with limitless potential. Schedule a private tour of this amazing property today. (id:49040)
Royal LePage D C Johnston Realty Brokerage
319920 Kemble Rock Road Unit# 4
Kemble, Ontario
Available for Occupancy May 1st 2024. Home features a craftsman style architecture with a covered main entry porch, high ceilings and an open floorplan giving a large main living area. Enjoy the country views from the large windows. The kitchen features granite countertops, and stainless-steel appliances including fridge, stove, micro-wave and dishwasher. The focal point of the living room is the flush mount gas fireplace giving nice ambiance to the room. The master bedroom will fit a king size bed and features a walk-through closet and a full ensuite. There is also an office/den or a potential 3rd bedroom. The oversized single garage offers additional space for storage. The home is nicely set-back from the municipal road and also features a large back yard with a countryside view. There is also a good-sized backyard deck, accessible from the dining area of the home. (id:49040)
Chestnut Park Real Estate Limited
245 George Crescent
Belle River, Ontario
Welcome to your move-in ready family home in the serene town of Belle River, Ontario! This spacious 5-bedroom, 2-bathroom home offers plenty of room for your family to thrive. Step inside to find a cozy living room, perfect for gathering with loved ones, and a modern kitchen ready for culinary adventures. Outside, a large pool beckons for summer fun and relaxation. Belle River, with its picturesque charm and tight-knit community, provides the perfect backdrop for creating lasting memories. Take leisurely strolls along the waterfront, or explore the nearby parks. Back at home, the fully finished basement provides additional living space, complete with its own bathroom, ideal for accommodating guests or creating a home office. Plus, the attached 2-car garage offers convenience and storage space for your vehicles and belongings. Experience the best of small-town living with easy access to amenities and major thoroughfares. Whether you're seeking tranquility or adventure, Belle River offers the perfect blend of both. Don't miss out on the opportunity to make this house your forever home. Schedule a viewing today and start living the Belle River lifestyle! (id:49040)
Royal LePage Rcr Realty Brokerage (Mf)
201 2nd Avenue
Chesley, Ontario
Don't miss out on this move in ready, charming 2500 sq ft. plus home with detached garage on large lot that offers lots of character and many updates! The original 1.5 storey home along with addition with finished basement space offers ample of space for your family to grow. The house consists of five possible bedrooms (good sized rooms) and three bathrooms (all recently updated - one on each floor), formal dining room, eat in kitchen, main floor laundry and the ideal mudroom entrance. Furnace recently converted to natural gas and offers central air. House has had many updates/renovations over the years including the big items - metal roof, electrical, plumbing, furnace, windows and doors and much more. Outside you can walkout from the kitchen to back deck overlooking oversized - partially fenced in lot. Two convenient driveways to accommodate all your parking needs. House is conveniently located within walking distance of shopping downtown and just steps to the river, park and recreation and school. (id:49040)
RE/MAX Grey Bruce Realty Inc Brokerage (Chesley)
351 South River Road
Elora, Ontario
Prime Location!!! Introducing your ideal home for living and playing on a spacious estate-style lot. This stunning property boasts over 3,700 sq.ft of finished living space on a generous 3/4-acre lot, complete with the backyard of your dreams equipped with an inviting in-ground salt water pool and a triple car attached garage. Nestled between Fergus & Elora, this home offers easy commuting to K-W and Guelph. Featuring 4 bedrooms, 3 bathrooms a main floor family room with a cozy fireplace and laundry facilities, a formal living room, and a dining room. The large eat-in kitchen overlooks the incredible backyard & is perfect for gatherings, and a spacious bonus room/loft/bedroom overtop of the 3-car garage provides versatile living space. The basement is equipped with a home theatre & a space to entertain. Enjoy outdoor living with a heated 16 x 32 ft in-ground pool, beautifully landscaped grounds, and a stunning armour stone wall with low-maintenance astro-turf surrounding. The property includes a large section of mature trees, a fenced-in dog run, & a spot to park your RV. This property combines comfort, style, and ample space for your ultimate retreat. (id:49040)
Royal LePage Exchange Realty Co. Brokerage (Kin)
Royal LePage Exchange Realty Co.(P.e.)
900 10th Street W
Owen Sound, Ontario
Presenting a rare opportunity to lease move-in office space on one of Owen Sound's busiest thoroughfares! With over 5000 square feet, this meticulously designed layout encompasses 26 offices, a spacious central boardroom, and ample parking. Available for occupancy starting October 1st, 2024, this prominently located office building, zoned C1, offers the ideal setting for your business. Space can be subdivided, and Landlord willing to assist with leasehold improvements. (id:49040)
Brand Realty Group Inc.

